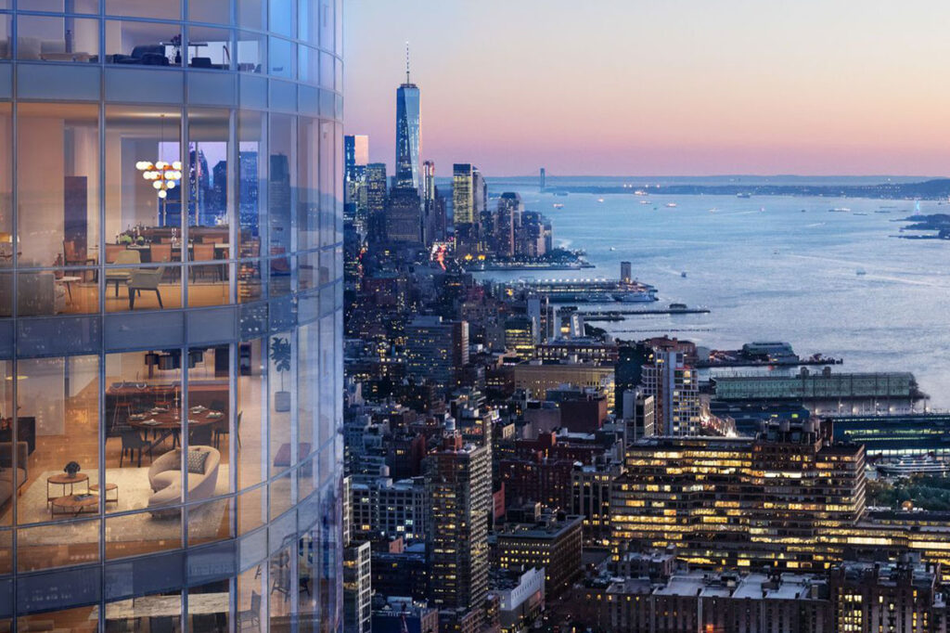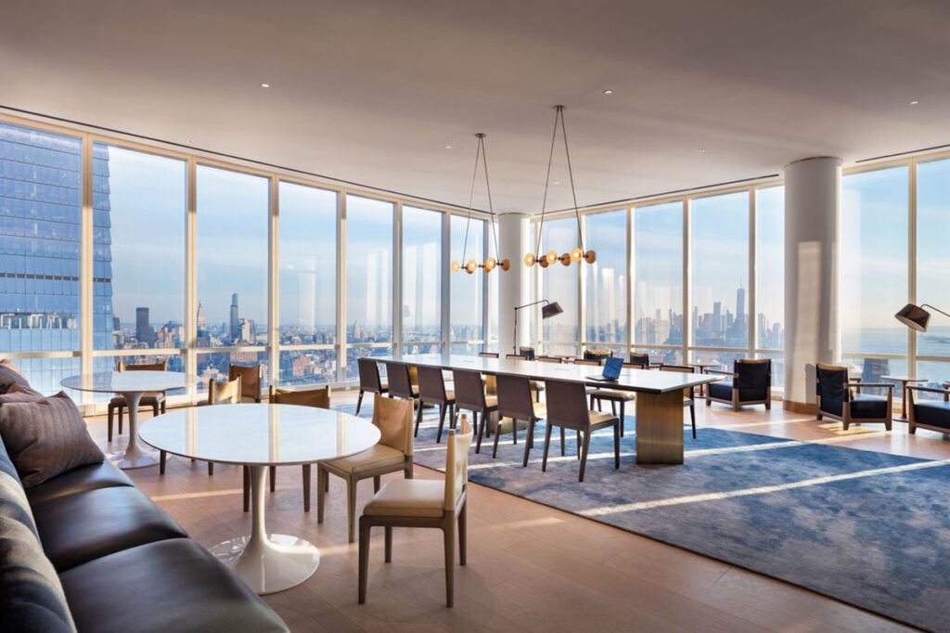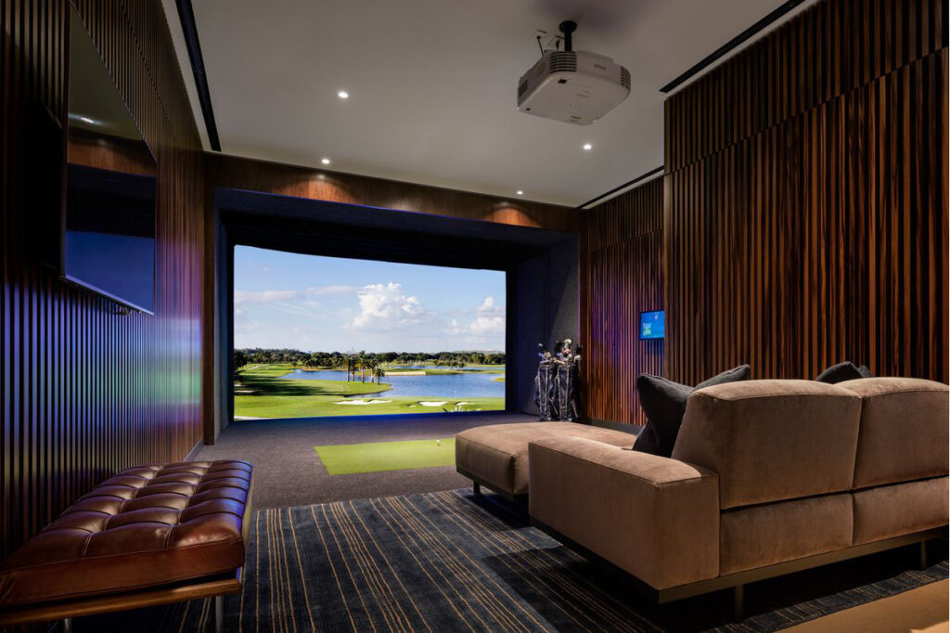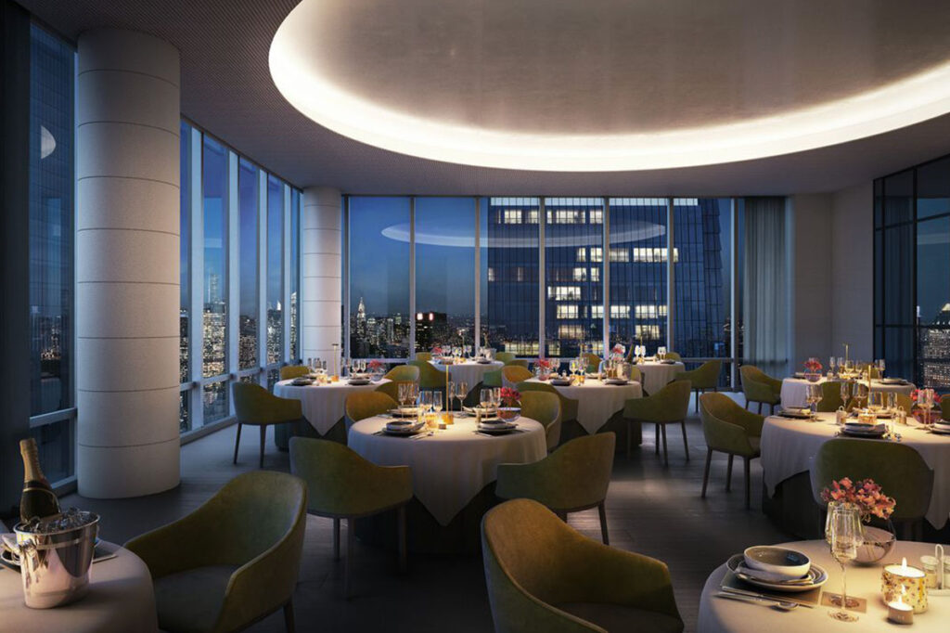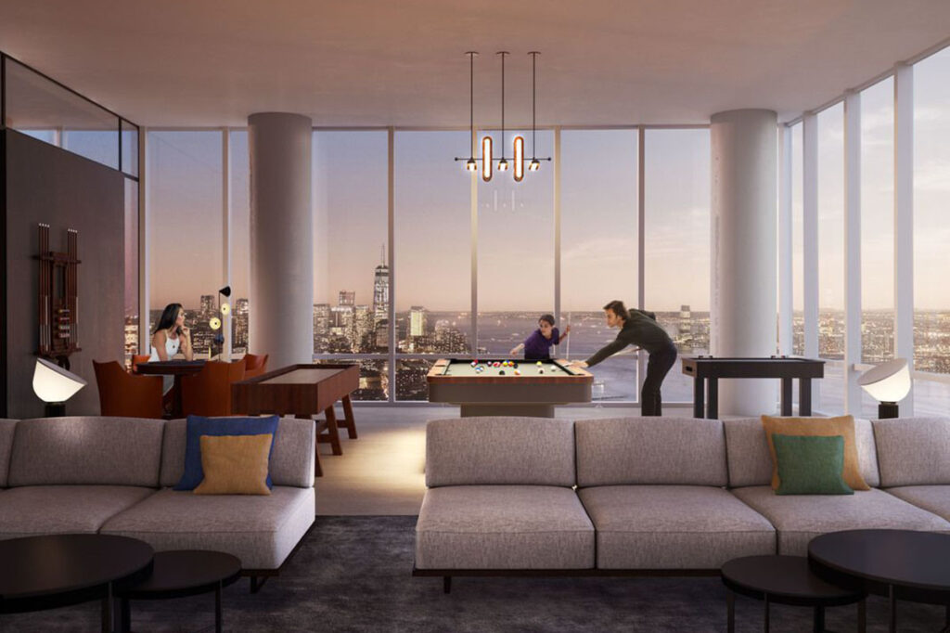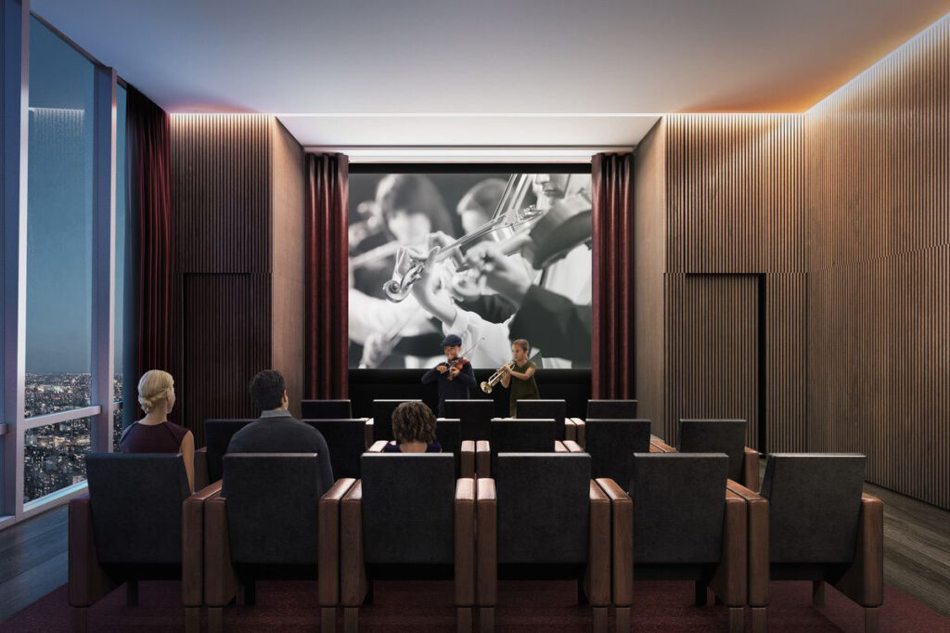15 Hudson Yards
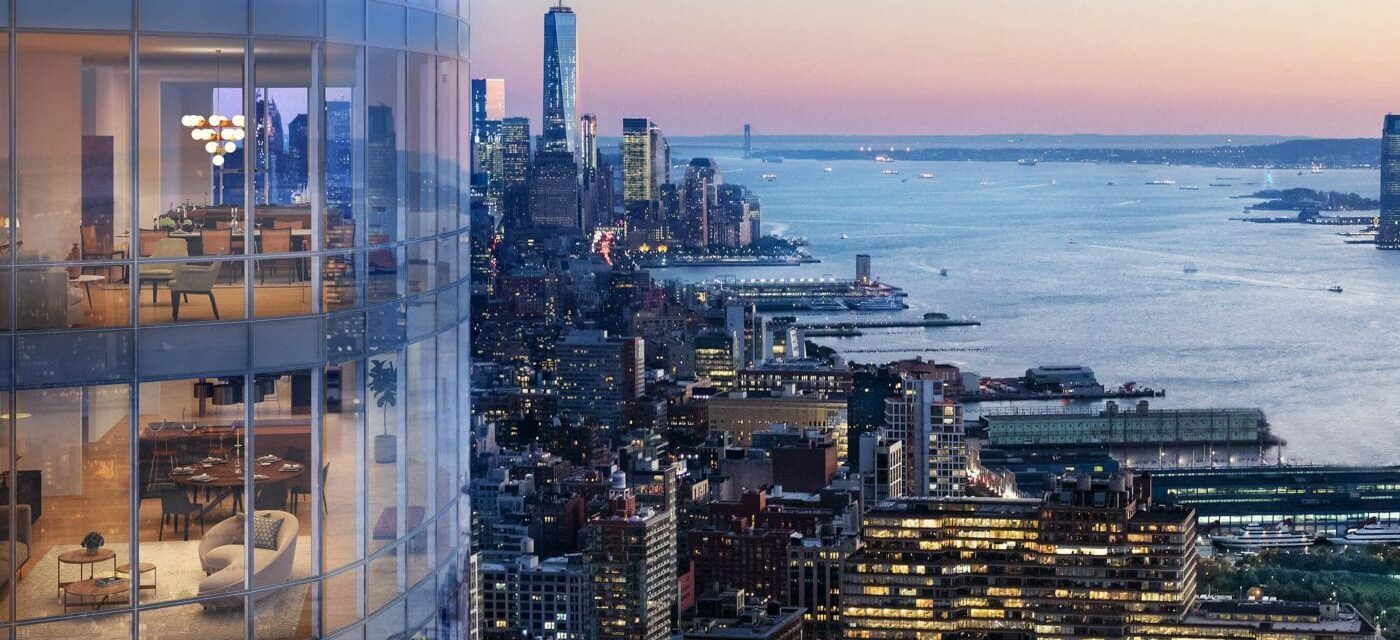

Related Properties – 15 Hudson Yards
Hudson Yards draws together the best of New York in one remarkable location.
Located directly on the Public Square and Gardens at the heart of Hudson Yards, Fifteen Hudson Yards has one of the world’s most enviable and unique addresses. At its doorstep, over 14 acres of new parks, plazas and open spaces form the center of a network of parks and green spaces that integrates Hudson Yards into the West Side’s most interesting neighborhoods.
The extraordinary lifestyle of Fifteen Hudson Yards extends beyond individual residences. At this location residents can enjoy the best in fitness, leisure and entertaining with Fifteen Hudson Yards’ world-class amenities. Swim laps while enjoying expansive city views on the 50th floor, which is entirely dedicated to wellness pursuits including 12,000 square feet of spa, salon, and fitness facilities. One floor up, the 51st floor is a gathering space with lounges, private dining suites, a club room for game day and a state-of-the art collaborative work space.
Residents can also curate their own tailored experience with access to an extensive collection of concierge services. House Systems installed it’s largest and most impressive amenity area technology system to date at Fifteen Hudson Yards. The building, design by a consortium of leading architects and designer including: KPF(Kohn Pedersen Fox Associates), David Childs/SOM (Skidmore, Owings and Merrill), Elkus Manfredi Architects, Diller Scofidio + Renfro, David Rockwell (Rockwell Group), Foster + Partners, Nelson,, Byrd, Woltz (NBW), Heatherwick Studio, Gensler, Ismael Leyva Architects, Ingrao Inc. and developed by The Related Companies has received world recognition for its architecture and appeal.
The systems installed by House Systems span 60-floors and include extensive environmental and entertainment technology backbone infrastructure and coordination with several building unions and trades. All head end technology equipment racks were prebuilt and assembled at House Systems Field Operations Offices in Hudson Square just a few blocks from the building. Extensive ‘For Construction’ document sets were drafted by House Systems’s award winning integration engineering department (i.e., wire diagrams, wire pull charts, rack elevations, point-to-point schematics, AV system elevations, full room low voltage layouts, power diagrams, electric maps, acoustic placements, network infrastructure layouts, etc….). Over 100,000′ of copper cable and fiber was utilized.
